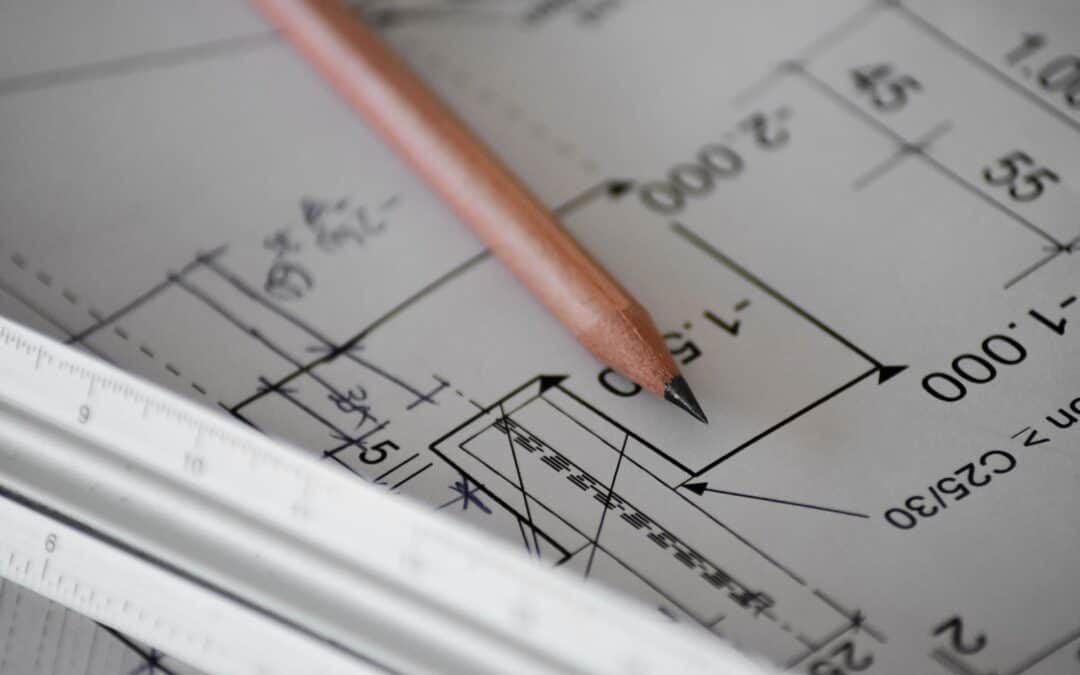Finding the ideal floor layout is challenging because people are dynamic and our interactions with our homes alter slightly over time. Although a floor plan’s proportions are fixed, there is flexibility in how we use it. For suggestions on how to create a floor plan that meets your requirements, continue reading.
What’s the significance of a well-designed floor plan
When planning and constructing a home, floor plans are crucial. By fostering a pleasant transition across areas, a smart floor design can both boost the comfort of a home and its market value. Regardless of whether you are going to consult a professional to do it for you or if you are going to use the free floor plan software, here are some tips that you should keep into consideration.
Set priorities for your new house
Even before buying a construction lot, the initial step in choosing the ideal home design is to decide what you want from your new house. Depending on your habits, make a “wish list” of the rooms, amenities, and facilities you want. The practice of selecting goals establishes the groundwork for subsequent choices on the home’s size, design, floor plan, and budget.
Make certain you have enough storage capacity
Nothing is more unpleasant than not having anywhere to put your things. Incorporate a large pantry, as well as closets and other storage spaces. Even if you don’t anticipate having that much stuff, you’ll subsequently see that it seems to grow exponentially. Expand your pantry a little bit and add a couple more built-in cabinets. You’ll observe that the added space is unquestionably worthwhile.
Analyze where the foundational components are located
In addition to understanding how much capacity you have, you must also take into account where the basic components of each room, such as doors, windows, outlets, and vents, are located. Look around the space carefully. You will then be able to arrange your furnishings and other accessories to make each room in your house practical.
Create a totally separate laundry room and utility space
It’s a nice addition and typically doesn’t take up much area to have a separate laundry room. Enjoy having a space designated for your laundry while concealing your water heater in its own tiny closet and placing the washer and dryer out of the way. Otherwise, it might wind up in the kitchen or hidden behind some folding doors in the corridor, neither of which is a great place for it to be.
Make sure your floor plan is aesthetically pleasant
Consider what guests will view when they arrive at your residence prior to choosing your floor plan. Will your family and guests enter a hallway or pass via your living room? A foyer provides a more appealing entrance to your home in addition to keeping dirt out of your living areas. Also, take into account the restroom placements. Is the powder room adjacent to the family room or kitchen? Do your children’s bathrooms have to be shared with your guests?
Think about the future
Pick a floor plan that could be quickly modified to meet both the present and prospective demands of your household. Do you intend to retire in this home? Perhaps a one-story house is best for you. Have you considered eventually growing your family? Perhaps the best option is a floor plan with an additional bedroom. In the meanwhile, you may still use it as a spare bedroom.
Think about the plumbing and electricity
You can potentially cut costs by arranging where the pipes and electrical cables will go. Your costs will be lower the less effort you have to complete. It’s that easy. Although the supplies may be cheap, the labor costs associated with running wiring and pipes can add up rapidly. This is why many homes place the kitchen and bathrooms next to one another. Instead of attempting to run plumbing throughout the entire house, it is simpler to run it along one wall.
Bottom line
A lot of decision-making goes into creating a floor plan, and it all starts with ranking your demands as a household and as a person. The manner in which you think about what is best for your residence should be keeping your floor plan within your budget, practical, and appealing. Don’t be hesitant to ask a specialist for help or to look for a floor plan that you can customize. Numerous general floor plans exist with the intention of encouraging you to eventually picture the one you envision as your own. Best luck!

Recent Comments