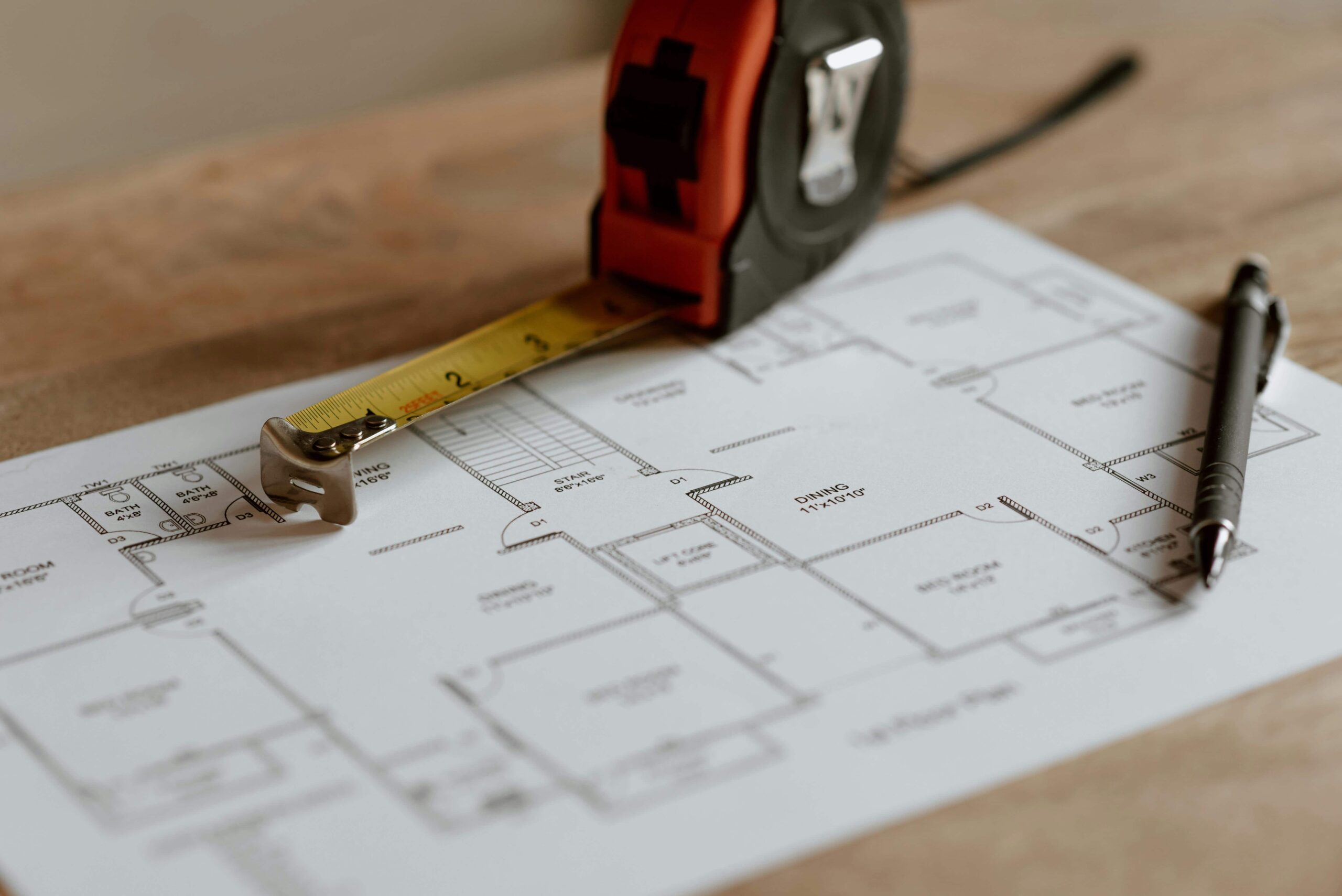Many home improvement projects start with a sketch on a napkin or a few reference photos saved to a phone. It might be a new sunroom. Maybe it’s a larger kitchen or an outdoor living space that extends the footprint of the house. Before those ideas turn into permits or construction materials, there is an important step that often gets overlooked: residential engineering.
Structural engineers who specialize in residential projects play a quiet but important role in making sure home additions are not only buildable, but also safe and code-compliant. Their work supports architects, contractors, and homeowners alike, bridging the gap between creative design and the physical behavior of a structure.
This post walks through the ways residential engineers support home upgrades, including additions, load-bearing changes, outdoor structures, and everything in between.
Understanding What Residential Engineers Actually Do
A residential engineer focuses on how buildings hold together, distribute weight, and respond to change. When a homeowner wants to open up a living space or add something new, whether it’s a covered porch, a garage extension, or a second story, a structural engineer determines whether the existing frame and foundation can handle it.
Their job involves both observation and technical calculation. They look at the layout of the home, measure spans, check framing sizes, and identify how forces move through the building. They are responding to the actual conditions of that specific house.
This becomes especially important when a property is older, has been renovated in the past, or includes framing methods that are no longer standard.
Additions: Beyond Just Square Footage
Adding onto a home introduces new loads, both vertical and lateral. A residential engineer studies how these new forces will affect the rest of the structure. Will the new space overload an existing beam? Does the foundation need reinforcement? Will the roof shape change how snow accumulates or drains?
Even small additions, like bumping out a dining room or adding a laundry room, can require structural review. This step helps avoid surprises during permitting or inspection and gives the contractor a more reliable base to work from during framing.
In many cases, engineers also provide stamped documentation for the building department. This might include framing plans, foundation notes, or written statements verifying load paths and connection details.
Making Changes to Load-Bearing Elements
Many renovation projects involve moving walls or reconfiguring layouts. Some of those walls carry more than just drywall. They help support the weight of the floor or roof above. Removing or modifying them without the right planning can create long-term structural issues.
A residential engineer can identify which walls carry loads, determine whether those loads can be safely transferred, and design a replacement support system. That might be a beam and column arrangement, or in some cases, a flush beam that preserves headroom.
This type of work is common in kitchen remodels, basement renovations, and conversions of attic spaces into bedrooms or offices.
The Role of Engineering in Outdoor Upgrades
Outdoor structures need the same level of planning as interior renovations, especially when they tie into the main house or support significant weight. Covered patios, attached lanais, and pergolas introduce new framing loads, often in areas where soils shift or drainage is inconsistent, and Tampa lanais contractors often work with engineers.
A residential engineer evaluates footing depth, post spacing, beam sizing, and how wind or snow might affect the design. When the outdoor structure connects directly to the house, it may also influence how loads are shared between the new and existing elements.
Engineers also help address questions like:
- Can the slab support a hot tub?
- How should the roof tie back into the existing fascia?
- What kind of bracing is needed for wind exposure?
These decisions often go beyond the original sketch, but they make a major difference in performance, longevity, and safety.
Working With Architects and Contractors
Engineers often collaborate with architects in Rochester during the design phase and with contractors during planning or construction. In some cases, the engineer is brought in early, before drawings are complete. Other times, they are consulted after a design has been finalized, to confirm it can be built as planned.
This kind of partnership helps projects stay grounded in both aesthetics and function. It also reduces the risk of delays during permitting or unexpected changes in the field.
Some engineers also help answer follow-up questions during construction. If a contractor uncovers something unexpected, such as a missing beam, an old repair, or a layout that does not match the drawings, the engineer may return to the site to recommend adjustments or confirm that a solution is acceptable.
Good Engineering Does Not Call Attention to Itself
Most homeowners will never read the engineer’s calculations or refer to their span tables. What matters is that the space feels solid, safe, and complete. The beam does not sag. The structure holds up after a snowstorm. The porch roof keeps its shape for years.
Behind those results is a set of decisions shaped by someone who understands how the pieces fit together.
A good residential engineer will look at the house, ask about the goals, and then guide the structure toward a better, stronger version of itself. That support helps additions and upgrades succeed without compromising the safety or performance of the original home.

