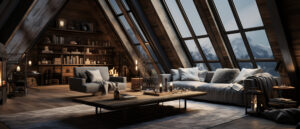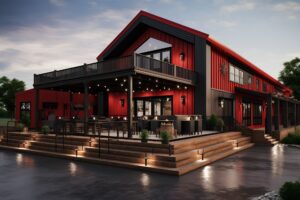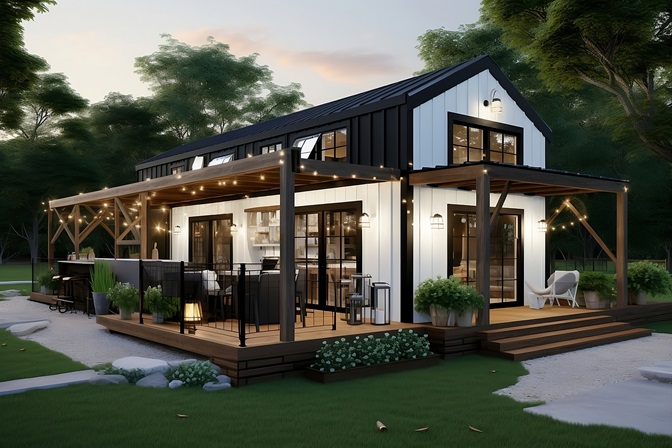Barndominiums, hybrids of barns and condominiums, are quickly gaining popularity among those seeking unique and spacious homes. They offer the perfect blend of rustic charm and modern convenience, making them a popular choice for homeowners seeking a unique and spacious living environment.
These raw living spaces are full of design potential. They’re practically blank canvases ready for your creative ideas! However, transforming a spacious, open-plan interior into a stylish and functional home requires careful planning and thoughtful design.
Here are 10 simple tips to help you achieve the perfect balance between form and function in your barndominium.

1. Embrace The Open Floor Plan
Barndominiums often come with expansive, open spaces. Instead of compartmentalizing, embrace this openness. Create distinct areas for dining, living, and working without erecting walls. Use furniture, rugs, and lighting to define these spaces.
An open floor plan enhances spaciousness and fosters a communal living experience. It’s perfect for hosting gatherings where everyone can feel connected, whether they’re lounging on the sofa or whipping up something in the kitchen.
Like most homeowners, you might have to pull a few tricks out of your creative bag when designing your barndominium. Structure-wise, you may find it easier to enlist the help of customization experts such as Barndominium. However, this isn’t to say there’s a shortage of design inspiration online. You can look up images of various parts of the living space with Instagrammable open layout designs to get inspired.
2. Maximize Natural Light
Large windows and skylights are your best friends in a barndominium. They flood the space with natural light, creating a bright and airy atmosphere. These features enhance the feeling of spaciousness and reduce the need for artificial lighting.
Consider adding skylights or enlarging existing windows. Use light-coloured walls and reflective surfaces to brighten up the space. In areas with limited natural light, add ambient, task, and accent lighting to create a warm and inviting atmosphere.

3. Create A Seamless Flow
Open floor plans necessitate a seamless flow between different living areas. Ensure furniture placement and traffic patterns are well-considered, promoting easy movement throughout the space. Define entryways and transitions using architectural elements like half walls or changes in flooring materials.
4. Keep The Natural Rustic Charm
Exposed beams, wood flooring, and barn doors are classic structural elements that add rustic charm to a barndominium. Combine them with modern finishes and sleek lines to create a balanced and stylish aesthetic.
5. Play With Textures And Materials
Adding texture and variation through different materials is another way to create visual interest in your barndominium. Combine reclaimed wood with polished concrete countertops, metal accents, and natural stone elements for a unique and dynamic look.
The architectural details of barndominiums often lean towards the industrial. Celebrate these elements – exposed beams, metal fixtures, or concrete floor – by pairing them with softer, cozier touches. Think plush sofas, warm area rugs, and soft lighting. This juxtaposition creates a unique aesthetic that’s both chic and comfortable.
Incorporate modern appliances and amenities to ensure your home doesn’t just look good but functions superbly as well. This blend of industrial charm and modern comfort is key to making your barndominium feel like a home.
6. Utilize A Neutral Base With Pops Of Colour
A neutral colour palette – such as warm whites, soft greys, and earthy tones – provides a calming and timeless foundation for your barndominium’s interior. Inject personality and vibrancy through pops of colour in accessories, artwork, and throw pillows.
7. Invest In Multifunctional Furniture
Barndominiums often require creative space-saving solutions. Opt for multifunctional furniture like convertible sofas, Murphy beds, and storage ottomans to maximize functionality and prevent cluttering.
8. Incorporate Smart Storage Solutions Into The Design
To maintain the open, airy feel of your barndominium, it’s essential to keep clutter at bay. Invest in smart storage solutions that are both functional and aesthetic. Built-in shelves, under-stair storage, and multifunctional furniture (like ottomans with storage or beds with drawers underneath) can be game changers.
For items you want to display, open shelving can add both storage and style. Remember, in a space as large as a barndominium, items can easily get lost, so organized storage is key.
9. Blur The Lines Between Indoor And Outdoor
One of the main advantages of a barndominium is its connection to the outdoors. Create an open-air patio or deck that seamlessly extends your living space. Install large sliding doors or bifold windows to bring the outdoors in and vice versa.
10. Add Unique Features And Amenities
Whether it’s an indoor fireplace, a home gym, a custom workshop, or a rooftop terrace, incorporating unique features and amenities that reflect your interests and lifestyle adds a personalized touch to your barndominium.
11. Bonus Tip: Consider Your Future Needs
As you plan and design your barndominium, think about your future needs and potential changes in your lifestyle. Will you need additional bedrooms? Do you plan to expand your family? Investing in flexible spaces and choosing durable materials that can adapt and evolve with your changing needs will ensure your barndominium remains a comfortable and functional home for years to come.

Conclusion
Remember, there’s no one-size-fits-all system in creating a stylish and functional barndominium. Don’t be afraid to experiment, express your style, and adapt these suggestions to your unique vision and preferences. With a little planning and creativity, you can transform your barndominium into a dream home that reflects your personality and lifestyle.

Recent Comments