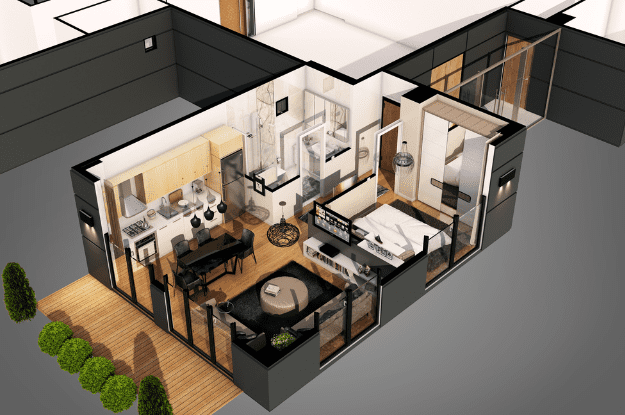Craving a peaceful sanctuary to escape the daily grind? Make your dream destination come true – no cross-country trips involved. Yep, an accessory dwelling unit (ADU) in your backyard could be the magical spot you’re picturing.
New to the concept? No problem – here’s more information about ADU in Portland. And if you’re not sure which floor plan is ideal for your lifestyle and surroundings, this post has you in mind. Let’s explore five top ADU floor plans and help you pick and choose a perfect design.
1. Garage Conversion
Who said your garage is only meant for storage? Whether you’re considering a high- or low-end conversion, the idea is to redefine the space that once held your cars. For instance, you can create a comfortable living area with a spacious and kitted-out bedroom adjacent to a kitchen.
An integrated bathroom also makes a great addition, allowing you to enjoy a private retreat without leaving your property. Use your creative freedom to plan the layout and feature whatever you want. If you prefer an open layout with sliding doors, spring for it. Or if you’d rather have a cozy living room with a wood-burning stove – who’s to stop you?
2. Two-Story Floor Plan
Going for a more traditional look? Opt for two stories to maximize the area you have. The lower floor can serve as a cozy nest for your guests or accommodate an elderly relative. Alternatively, use it as a car garage, and add amenities that fit – a bathroom may suffice.
Upstairs, you can create a much larger space with multiple rooms. Go all out with this design and customize the upper floor to your liking.
Depending on the available space, the living area may comprise a bedroom (or two), a kitchenette, a living room, a bath, and laundry. You can also add a foyer or entryway to create a more inviting atmosphere.
While at it, include expansive windows to allow ample natural light into the dwelling. You could also play around with skylights to improve the ambiance.
3. Home Office Plan
A home office ADU floor plan is perfect if you work remotely or like to have a dedicated workspace. It helps keep life’s invasive distractions at bay.
Carve out an area big enough to set up the right equipment (desks, monitors, printers, and whatnot). You may also fit in a bathroom in one corner, a kitchenette in another, and a small lounging area in the middle – where you can kick your feet up in-between work sessions.
4. Rental Apartment ADU Plan
You don’t need to own an estate or sprawling property to make some dough. Plus, given the high rental costs in urban areas, you might want to make the most of every square inch.
A plan tailored to the rental unit can help squeeze in every amenity you can think of without making it feel cramped. Again, this depends on the space you have to play with – if you have an expansive yard, you may even go for a duplex plan with a shared wall.
Even so, a typical rental ADU should feature all the essentials – a bathroom, kitchen, living area and bedroom, laundry room, and an accessible entry. Generally, a kitchen sports an open concept and should have basic appliances, a sink, and storage for utensils, crockery, and food.
If you still have room to spare, you can add a yard to make it more desirable for potential renters. And remember to check with local authorities to determine applicable rules.
5. Attached ADU Plan
You’ve lucked out if your house has an extra room. An attached ADU floor plan is perfect for households with underutilized space on the side. Thus, you may build an extension or convert existing space into your desired ADU.
To make the most of your area, create a separate entrance on one side and bedrooms with shared walls on the other. Additionally, you may install a kitchenette, bathroom, and other luxuries, according to your taste.
Which ADU is Ideal?
How should you choose the perfect floor plan? Well, consider the following variables:
- Space – Avoid shoehorning too many amenities if the space is limited.
- Cost – Consider your budget, labor, and other related building costs.
- Purpose – The type of plan you select must align with the ADU’s intended use.
- Location – Where will you build it? Consider the current and potential (future) uses of the area.
- Style – Would you like an open floor plan or a cozy one-room dwelling with a traditional design?
- Legality – Most jurisdictions only allow you to build an ADU 800 sq. ft. or smaller in size – and not more than 50% of your property’s square footage.
An ADU offers you the creative freedom to customize your yard. And given the endless possibilities, it’s tough to vouch for a particular floor plan. Follow your heart, and pick a plan that puts your space to the best use. Only then can you build the perfect ADU.

Double story on hill side?