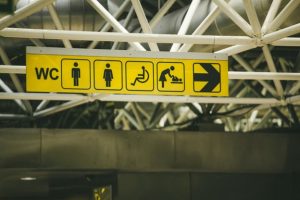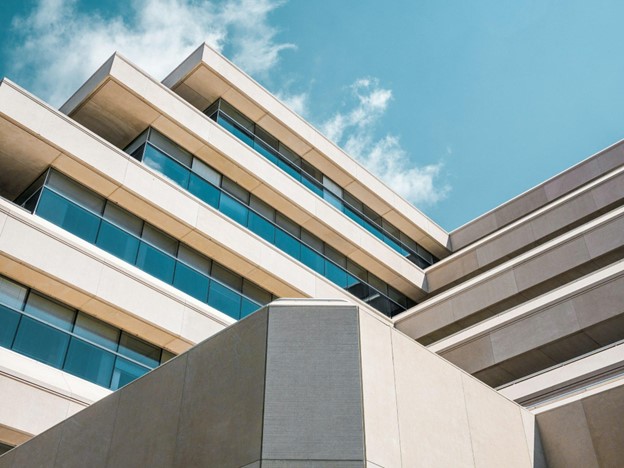Ensuring safe access to buildings is a fundamental aspect of modern architecture and urban planning. With an increasing focus on inclusivity and safety, creating environments that cater to everyone’s needs has become a priority. This comprehensive guide delves into the key elements required to create safe access in various buildings, addressing the needs of people with disabilities, elderly individuals, and general public safety.
Understanding the Importance of Safe Access
Safe access in buildings isn't merely a legal requirement but a moral imperative. It ensures that individuals of all abilities can navigate spaces independently and safely, experts at https://upsideinnovations.com/ explain. The concept of Universal Design emphasizes creating environments accessible to all, reducing the need for subsequent modifications. By incorporating these principles from the outset, architects and planners can design buildings that cater to a wide range of users, enhancing usability and safety for everyone.
Legal and Regulatory Frameworks
Various laws and regulations guide the creation of accessible buildings. In the United States, the Americans with Disabilities Act (ADA) sets forth guidelines to ensure public and commercial buildings are accessible. Similar regulations exist globally, such as the UK’s Equality Act 2010 and the European Union’s Accessibility Act. These regulations mandate features like ramps, elevators, accessible restrooms, and appropriate signage. Understanding and adhering to these regulations is crucial for compliance and for fostering an inclusive environment.
Designing Accessible Entrances
The entrance of a building sets the tone for accessibility. Ramps or step-free access should be a standard feature, complemented by automatic doors or doors with accessible handles. The gradient of ramps must be gentle enough to accommodate wheelchair users comfortably. Tactile paving can guide visually impaired individuals towards the entrance, and clear, large-print signage can assist those with visual impairments. Adequate lighting is also essential to ensure that entrances are safe and welcoming for all users.
Interior Navigation and Safety
Once inside, the building's layout should be easy to navigate. Corridors should be wide enough to accommodate wheelchairs and should be free of obstructions. Floors should be non-slip, and carpeting should be low-pile to prevent tripping hazards. Elevators must be spacious, with control panels at accessible heights and with Braille and audio announcements. Staircases should have sturdy handrails and contrasting colors on the edges of steps to aid those with visual impairments. Additionally, clear and consistent signage throughout the building helps everyone find their way easily and safely.
Accessible Restrooms
Accessible restrooms are a vital component of building design. These restrooms should provide ample space for maneuvering a wheelchair and include grab bars for support. Sinks and dispensers should be at a height accessible to all users, and the layout should be intuitive. Emergency pull cords should be within easy reach to ensure that individuals can call for help if needed. Regular maintenance is essential to ensure these facilities remain functional and safe.
Emergency Evacuation Procedures
Safety during emergencies is paramount. Buildings must have clear and effective evacuation plans that accommodate individuals with disabilities. This includes visual and audible alarm systems, evacuation chairs for wheelchair users, and designated refuge areas where individuals can wait for assistance. Staff should be trained in these procedures to ensure everyone can evacuate safely and efficiently in an emergency. Regular drills can help familiarize all occupants with the evacuation process.
Technology and Smart Building Solutions
Advancements in technology offer innovative solutions for enhancing building accessibility. Smart building technologies can include automated door openers, voice-activated elevators, and mobile apps that provide navigation assistance within the building. These technologies can significantly enhance the independence of individuals with disabilities, making the building more user-friendly and inclusive. Integrating these solutions from the design stage ensures seamless functionality and user experience.
The Role of Maintenance and Continuous Improvement
Creating an accessible building is not a one-time task but an ongoing process. Regular maintenance is crucial to ensure that all accessibility features remain in good working condition. This includes checking ramps, elevators, restrooms, and emergency systems regularly. Feedback from building users can provide valuable insights into areas that may need improvement. By committing to continuous improvement, building managers can ensure their facilities remain accessible and safe for everyone.
Promoting a Culture of Inclusion
Beyond physical modifications, promoting a culture of inclusion is essential. Training staff to be aware of the needs of individuals with disabilities and to offer assistance when needed can make a significant difference. Creating awareness campaigns and educational programs can help foster an environment where everyone feels welcome and valued. Inclusion is not just about physical access but also about creating a supportive and understanding community.

Creating safe access in various buildings is a comprehensive process that involves thoughtful design, adherence to regulations, and a commitment to continuous improvement. By prioritizing accessibility, we can create environments that are not only compliant with legal standards but also welcoming and inclusive for all individuals. Whether designing a new building or retrofitting an existing one, the principles outlined in this guide can help ensure that everyone can navigate spaces safely and independently.

