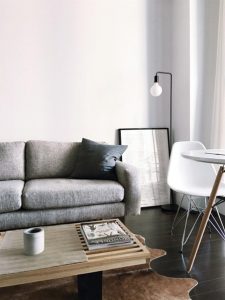Creating additional rooms and space in your home can transform its functionality and your overall living experience. Whether you’re expanding for a growing family, establishing a home office, or simply aiming to enhance your property’s value, the journey of adding extra space is both exciting and daunting.
Our guide aims to provide you with practical insights, innovative ideas, and essential steps to take throughout the process. Let’s explore how you can maximize your living space and elevate the comfort of your home!
Set a Budget
Before jumping into any home renovation project, establish a budget and stick to it. Adding extra rooms can be a significant investment, so carefully plan how much you’re willing to spend. Consider the cost of materials, labor, permits, and potential unexpected expenses. It’s also useful to research average costs for similar projects in your area to get a better understanding of what to expect.
Some other expenses to consider may include design fees, demolition costs, and furniture and decor for the new space. If you’re looking to expand, factor in the cost of adding a dormer, bump-out, or extension to your home’s existing structure. Setting a budget and including all potential costs will help you avoid overspending and ensure the success of your project.
Evaluate Your Space
Once you have established a budget, evaluate your current space and determine the best areas for expansion. Start by assessing which rooms you use the most and where you feel cramped or limited. Consider how the additional space will be used—whether it’s for a new bedroom, office, or recreational area—and identify locations that would seamlessly accommodate the new structure.
Take measurements and create a rough floor plan to visualize how the new room will fit within the existing layout. Pay attention to aspects such as natural light, accessibility, and traffic flow. It’s also wise to consult with a professional architect or designer, who can provide valuable insights and help you optimize your home’s layout. By thoroughly evaluating your space, you’ll be better equipped to make informed decisions that align with your needs and enhance the functionality of your home.
Explore Open Concept Designs
Another way to add extra space to your home without physically expanding its footprint is by exploring open-concept designs. Open-concept floor plans combine multiple rooms into one larger, multifunctional space, creating a sense of spaciousness and flow. Breaking down walls between the kitchen, dining area, and living room can create an inviting and versatile communal space for entertaining or family activities.
Open-concept designs also maximize natural light and improve traffic flow throughout the house. However, you should consult with a structural engineer before removing any load-bearing walls to ensure the integrity of your home’s structure remains intact. You may also need permits from your local government before proceeding with this type of renovation.
Utilize Vertical Space
Don’t forget about your home’s vertical potential. Utilizing vertical space can help you create functional and stylish storage solutions for items that may be taking up unnecessary floor space. Consider installing shelves or cabinets that reach up to the ceiling in areas such as hallways, closets, and bathrooms.
You can also add extra rooms by converting attics or basements into livable spaces. These areas are often underutilized and provide an opportunity to expand without increasing the home’s footprint. On the downside, these types of renovations require proper insulation, ventilation, and lighting considerations.
Consider Multi-functional Spaces
Creating multi-functional spaces in your home can significantly enhance your living experience while providing versatility for various needs. These spaces can serve different purposes based on the time of day or activity, allowing for efficient use of limited square footage. A guest room can double as a home office or a dining area can be transformed into a game room for family gatherings or events.
Think about incorporating flexible furniture, such as a sofa bed, foldable tables, or expandable storage solutions. Using partitions or room dividers can also help delineate areas without permanently committing to a specific layout. Keep in mind that decor and color schemes should reflect functionality while still creating a cohesive aesthetic.
Plan for Natural Light
Maximizing natural light in your newly created spaces will enhance their appeal and create a welcoming atmosphere. Large windows, skylights, or sliding glass doors can dramatically increase the amount of sunlight that enters a room, making it feel more open and spacious. When designing your new areas, position windows strategically to capture the best views and sunlight during various times of the day.

Use lighter color palettes for walls, floors, and furnishings to reflect light and create an illusion of more space. Incorporating mirrors can also help amplify natural light, as they reflect both sunlight and the surrounding environment. If you’re dealing with darker spaces like basements, choose lighting fixtures that mimic natural light as closely as possible.
Adding extra rooms and space to your home is an enriching journey that can greatly enhance your living environment. By carefully planning your budget, evaluating your current layout, and considering innovative design strategies, you can create functional, stylish areas that cater to your family’s evolving needs. With thoughtful execution, your home can transform into a more comfortable, valuable, and enjoyable place to live. Embrace the process and enjoy the rewards of a well-planned expansion!

