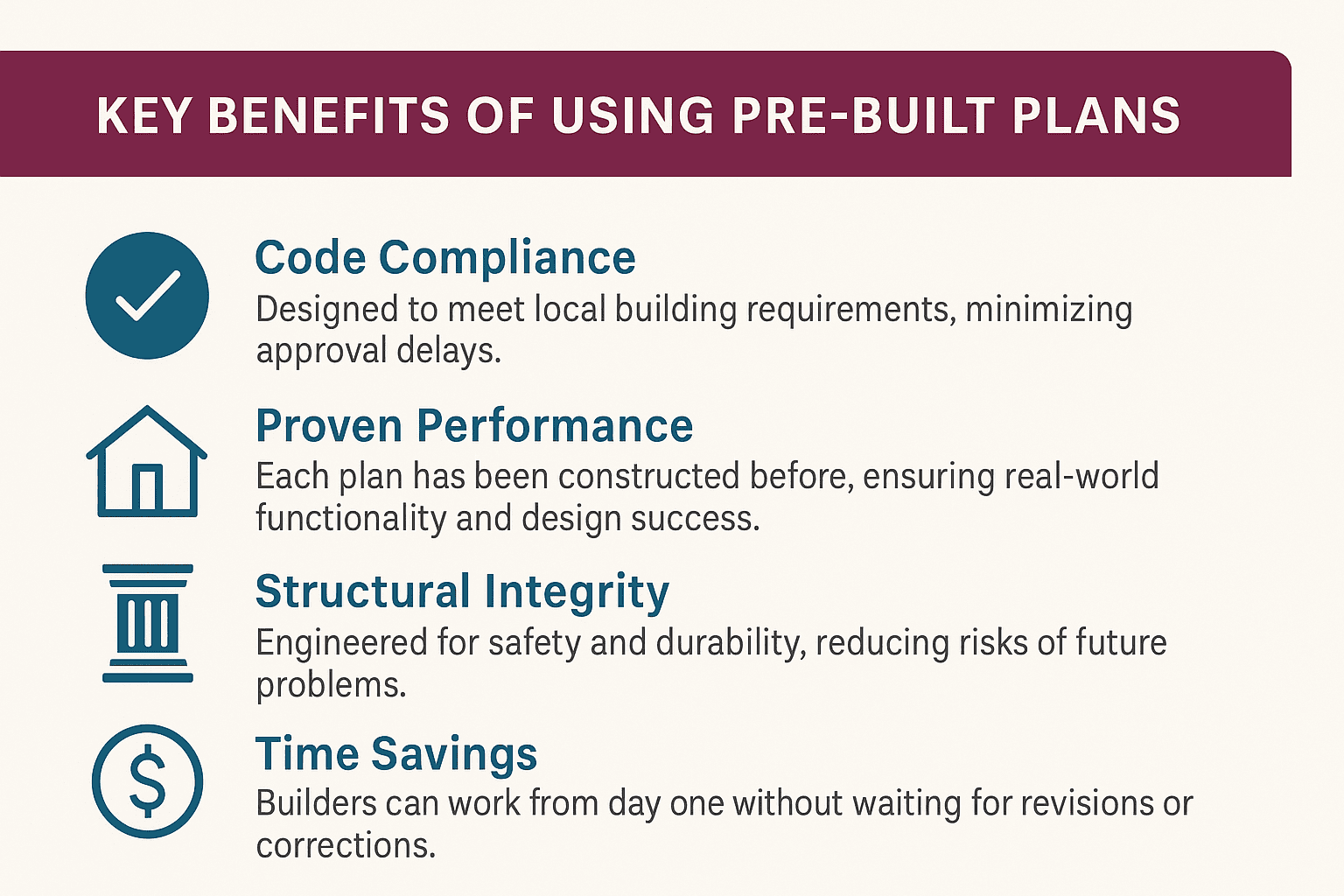Building a home is one of life’s most rewarding milestones, but it can also be one of the most challenging. From structural considerations to design choices, even small oversights can lead to expensive mistakes later in the construction process. That’s why more homeowners and contractors are turning to pre-built engineered house plans—a solution designed to minimize errors, reduce costs, and ensure your dream home is built on solid ground from the very beginning.
The Hidden Costs of Improvised Plans
When construction begins without a fully engineered plan, unexpected issues almost always arise. Perhaps a wall isn’t load-bearing as assumed, or plumbing runs conflict with HVAC layouts. Each oversight means more delays, material waste, and change orders that increase the budget. While many homeowners think custom design from scratch gives them more control, it often leads to costly mid-project adjustments that could have been avoided with a ready-to-build engineered plan.
Why Engineered Plans Make a Difference
Pre-drawn house plans aren’t just sketches; they are carefully developed blueprints that integrate architectural beauty with engineering precision. These plans are reviewed for compliance with building codes, load requirements, and structural efficiency. Importantly, every plan has been successfully built at least once, meaning it has gone through the full construction process and proven itself both practical and efficient in real-world conditions. By starting with an engineered design, homeowners and contractors eliminate much of the guesswork and reduce the chances of structural conflicts once the build begins.
Key Benefits of Using Pre-Built Plans
- Code Compliance: Designed to meet local building requirements, minimizing approval delays.
- Proven Performance: Each plan has been constructed before, ensuring real-world functionality and design success.
- Structural Integrity: Engineered for safety and durability, reducing risks of future problems.
- Time Savings: Builders can work from day one without waiting for revisions or corrections.
- Budget Control: Avoid unnecessary change orders and surprises that inflate costs.
How This Helps Contractors and Homeowners
For contractors, pre-engineered plans streamline communication with subcontractors and inspectors. Clear specifications mean fewer delays and better efficiency on-site. For homeowners, it provides peace of mind knowing that every design choice has been backed by professional engineering and already tested through real construction. The result is a smoother build process and a home that not only looks beautiful but performs beautifully too.
Custom Options Without the Extra Headaches
Some homeowners worry that pre-built plans limit their creativity. In reality, most engineered plans can be customized to suit personal preferences. Whether it’s adding a porch, reconfiguring a kitchen, or adjusting bedroom layouts, modifications can be made more easily when starting from a solid, engineered foundation. This approach ensures creativity thrives within the boundaries of structural reliability.

Building Smarter with Trusted Resources
The key to a successful build is starting with a trusted foundation—literally and figuratively. By leveraging pre-built engineered plans, homeowners partner with professionals who have already accounted for the challenges that derail many projects. These homes have already gone through multiple processes to be built, tested, and refined. It’s a smarter way to build, saving both time and money while avoiding unnecessary stress along the way.
At My Home Floor Plans, you’ll find a wide range of pre-engineered designs that bring together style, function, and structural excellence. With plans priced at less than $1,999—including benefits like unlimited build rights—you can confidently take the first step toward building your dream home without worrying about costly mid-project fixes.

Frequently Asked Questions
Do engineered house plans cost more upfront?
Not at all. In fact, at My Home Floor Plans, even our most comprehensive plans—including unlimited build rights—are priced at less than $1,999. Compared to the cost of design errors and mid-project fixes, these plans offer exceptional value while ensuring your home is ready to build from the start.
Can I still customize a pre-built plan?
Yes. Most engineered plans can be adjusted to fit your unique lifestyle. Modifications are easier and more affordable since the core structure has already been engineered and successfully built before.
Will using pre-engineered plans speed up construction?
Absolutely. With plans that already meet code requirements, include structural details, and have proven themselves through actual construction, builders can begin immediately without back-and-forth revisions, which greatly reduces project timelines.
How do I know the plan will meet local codes?
Reputable providers ensure that their engineered plans align with general building standards. Local adjustments may still be required, but the foundation of compliance and buildability is already built in.
Conclusion: Start Right, Build Smart
Choosing a home design is more than an aesthetic decision—it’s about creating a solid foundation for your future. By starting with pre-built engineered house plans, you minimize the risks of costly fixes, streamline the building process, and ensure a home that has already been tested and built successfully. Ready to take the stress out of planning your dream home? Explore the curated collection at My Home Floor Plans today and build with confidence.
This article was written in collaboration with our sponsors.

