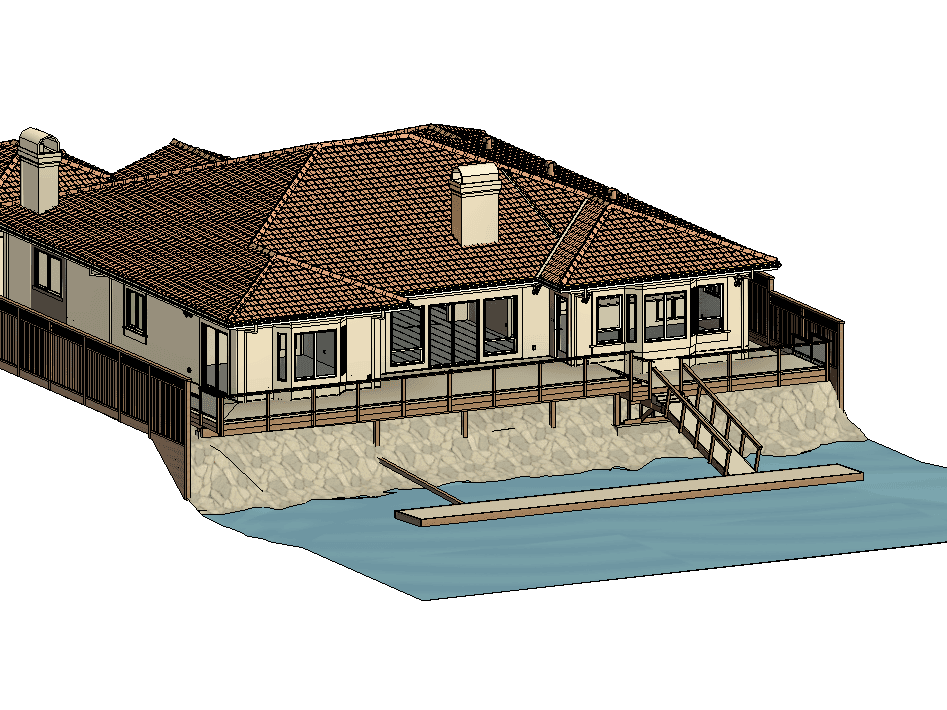You’re designing a building — or maybe planning to renovate or manage one—and you keep hearing about CAD and BIM. You know they’re both used in architecture and construction, but which one is right for your project? What exactly sets them apart? And how do you avoid using the wrong tool that could cost you time, money, or worse—cause coordination chaos on-site?
This article breaks down the differences between CAD (Computer-Aided Design) and BIM (Building Information Modeling). You’ll learn when traditional CAD is still useful, when it’s holding you back, and why more teams are shifting toward BIM or investing in CAD-to-BIM conversion services.
Whether you’re an architect, engineer, or project manager, this guide will help you choose the right tool for the job—and avoid the hidden inefficiencies of using the wrong one.
What Is CAD?
CAD, or Computer-Aided Design, is a design tool that leverages computer technology to develop accurate 2D drawings or 3D models. Developed in the late 1950s, it has grown to become an advanced drafting solution across numerous fields.
What is CAD software? CAD software is a powerful digital design and drafting package. CAD designers and drafters utilize it to create construction documents, shop drawings, and system schematics.
For the past 40 years, design engineers have relied on CAD software to create and develop parts and components. CAD allows designers to quickly and accurately produce detailed 2D drawings of individual parts and assemblies.
It further allows them to create complex 3D models from the materials of their choice. These CAD files are the digital version of traditional drawings created in a 2D or 3D format.
For the last three decades, 3D CAD software has revolutionized the manufacturing industry. It allows designers to design and manufacture increasingly intricate products quicker than ever before.
CAD deals primarily with the geometric and design aspects of single component or localized layouts. CAD allows for the creation of precise 2D and 3D models, enabling designers and engineers to visualize and analyze their designs.
Key Features of CAD
- 2D Drafting: Create flat drawings used in technical documentation.
- 3D Modeling: Build virtual objects with depth, materials, and movement.
- Precision & Editing: Make detailed, measurable adjustments easily.
- Visualization: View parts from multiple angles before physical production.
What Is BIM?
Building Information Modeling (BIM), contrary to popular belief, is not software. BIM is an intelligent, holistic process that employs collaborative data to control a building project’s full lifecycle, from early design and construction through long-term operation. Imagine it as the main control console where all information about a project is stored.
BIM uses a collaborative, data-rich 3D model that delivers the most precise information for each phase of the process. This allows for increased collaboration and coordination between architects, engineers, and contractors. One example, everyone today uses the same model versus different sets of drawings.
This interactive and collaborative approach enables teams to reduce errors and conflicts. BIM systems are designed to connect easily with other tools. These go beyond just facility management and simulation software, offering an all-inclusive project management experience.
BIM, or building information modeling, is a collaborative building development process that allows for better informed and more efficient integrated design and construction workflows. When combined, they make a dynamic communication channel that efficiently moves a project forward while supporting collaboration.
Key Features of BIM
- Intelligent 3D Modeling
- Data-Rich Components
- Multidisciplinary Collaboration
- Clash Detection
- Lifecycle Management
- 4D, 5D, and 6D BIM Capabilities
- Real-Time Updates and Version Control
- Enhanced Visualization
- Interoperability
Key Differences Between CAD and BIM
Though CAD and BIM are similar technologies, they are very different in many aspects and uses. While superficially similar, they are designed to accomplish different tasks and provide very different functionality. Knowing these key differences is important for selecting the right tool for a given project.
CAD, Computer-Aided Design, is still the reigning champion of producing accurate, detailed 2D drawings and 3D models. Consider it your new digital drafting board.
For instance, it might model a complex window frame or a single piece of furniture. CAD software such as AutoCAD is excellent at producing highly detailed drawings.
BIM, or Building Information Modeling, takes a much broader approach. It’s not just about creating a model; it’s about managing the entire building information. BIM models contain a wealth of data beyond just geometry, including information about building materials, energy performance, and lifecycle costs.
For example, a BIM model of a hospital would not only show the layout of the rooms but also include data on the HVAC systems, plumbing, and electrical wiring. BIM facilitates collaboration and coordination among architects, engineers, and contractors throughout the construction project.
Unlike isolated CAD files, BIM models are designed to be shared and updated by multiple stakeholders. This collaborative aspect helps reduce errors and improve efficiency. Plus, BIM supports sustainable practices by allowing for energy analysis and lifecycle assessments.
Where CAD files are generally single-player and somewhat siloed, BIM creates a more collaborative environment. BIM models are not just geometry; they have the actual information, data-rich about the building included in the models.

