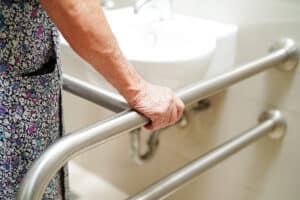Designing a home requires adhering to specific safety standards. It should cater to the needs and preferences of future occupants. However, planning requires more attention to detail when building a house that’s safe and accessible for everyone, especially the elderly and people with disabilities.
A safe and accessible home is different from any other structure. It has special safety features to provide extra care and comfort. It also has intricate details to make the house efficient and aid the occupant in performing their daily tasks.
Here’s a quick guide on designing safe and accessible homes.
1. Choose A Single-Level Home
Building a single-level home is safer and more accessible than a multi-level one. It’s perfect for a growing family or retirement. The lack of stairs reduces the risk of injury-causing accidents.
One excellent example of a single-level home is a granny flat. A flat is a perfect secondary dwelling you can build in your backyard next to the main house. This accommodation can provide comfort and assistance while promoting independence. When finding the right flat builder, look for one that takes pride in constructing accessible, safe, and functional spaces.
2. Build A Ramp
Since houses are elevated, you must build a ramp instead of stairs. A ramp makes the home accessible for people using a wheelchair or walking aids.
A ramp is a top requirement for a safe and accessible home. The pathway should have high traction to prevent slipping. You can achieve this by using perforated metal or installing a rubber mat. The handrail should also be at the right height.
3. Utilize Smart Home Devices
Technology has made spaces safer and more secure. Using smart home devices for easy control of lights and home appliances upgrades accessibility. These tools can also upgrade house security by calling emergency help simpler and quicker.
4. Create Wider Doorways
Another requirement for accessible homes is wide doorways. All doorways should be at least 36 inches wide or around one meter to provide ample space for a wheelchair or walker.
A wide doorway also makes the house feel more spacious and efficient. It prevents wheelchairs and walking aids from getting stuck, so the occupant can comfortably move around.
5. Use Non-Slip Flooring Materials
Using non-slip flooring materials is required for every home. However, building a safe and accessible home for all ages and abilities requires careful material selection.
The flooring material should be slip-resistant, durable, and easy to maintain. Some excellent examples are carpet, rubber, cork, and vinyl. For the bathroom, opt for textured tiles and apply another non-slip coating layer to be extra safe. Avoid installing natural stone and glazed tiles and embossed flooring transitions.
6. Install Accessible Light Switches
Small details, like light switches and outlets, are often overlooked in a typical house. These features are crucial in designing safe and accessible homes.
Accessible light switches make the space more comfortable. One example is installing a light switch by the bedside so there’s no need to stand up to turn the lights off. Using single buttons with sensory bumps is also ideal.
7. Refrain From Throw Rugs
Throw rugs can beautify the interiors by adding color and texture. However, it would be best to avoid these when designing a safe and accessible home.
Throw rugs make a space prone to tripping. If you want to add cushions for the feet, you can install carpet flooring instead. Carpet floors increase friction, which prevents slipping while making the interiors comfier.

8. Install Handrails
Installing handrails is essential when designing an accessible home. They assist the occupant in moving comfortably and safely.
Handrails are required in the bathroom, kitchen, laundry, and bedroom. These provide assistance when sitting down, getting up, and reaching for specific items. This feature makes the home more accessible for all ages.
9. Add A Shower Seat
Adding a shower seat is necessary for safe and accessible homes. Since standing for an extended period can be uncomfortable for some, a seating option would be a great help. When designing a shower seat, ensure it’s of a comfortable width and is slip-resistant.
10. Select Round-Edged Countertops
Sharp edges and corners can cause injury, especially for people with physical disabilities and the elderly. While the sleek look might look great aesthetically, it’s not ideal when designing for safety and accessibility. Selecting round-edged countertops is best.
11. Adjust Sink And Countertop Height
When designing an accessible home, the height of furniture and fixtures is crucial. To make the kitchen safe and functional, you may adjust the countertop and sink height depending on the occupant’s needs. Opting for faucets with sensors is also an excellent choice for better comfort and efficiency.
12. Keep All Rooms Well-Lit
Light is one of the most crucial features when designing a safe and accessible home. All rooms must be well-lit at all times.
Maximizing natural light through large windows is an excellent design choice. Select bright yet soft light for artificial lighting, especially if the occupant has photosensitivity. Installing lighting under and inside the cabinets also adds comfort.
Conclusion
Designing a safe and accessible home requires practicality and compassion. One must achieve the perfect balance between comfort and accessibility to create a haven for all.

