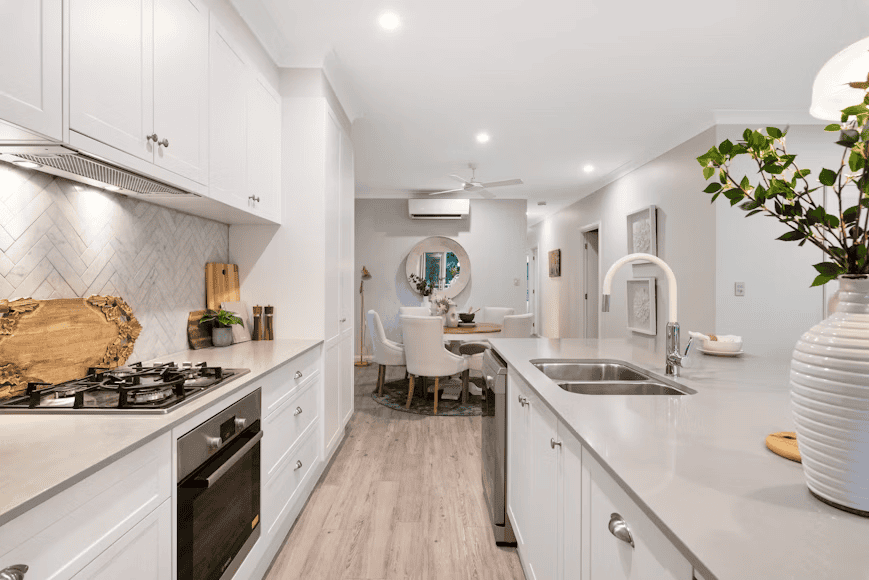When we thought open-concept living was dead in the water, along comes the Netflix series ‘Sirens.’
Yes, Julianne Moore and Meghann Fahy were the pulling power, but the real star was the Kells’ mansion.
Perched on a precarious precipice, Cliff House is a real place. An opulent representation of oligarch money, the home was an artful manifestation of whimsical mythology, paying homage to the sirens of the ocean.
One standout feature was the open floor plan. Production designer John Paino tells Town & Country Magazine that the gigantic columns were meant to call back to the Oracle of Delphi.
Paino took inspiration from ancient temples. Hence, the airy spaces where natural light pierces dark corners.
No, open-concept floor plans are far from done. If anything, they are getting a glow-up.
Whether you’re planning a remodel or tired of your living room doubling as a Zoom background, you’ll want to see what’s next.
The Rise (and Reign) of Open Concept
Before we peek into the future, let’s appreciate how we got here.
Open layouts surged in popularity thanks to their spacious feel, flexibility, and ability to keep everyone within earshot.
It made perfect sense: knock down the kitchen wall, let the sunlight flow, and boom, your home is now HGTV-ready.
Then, the pandemic happened.
Remote work. Remote school. Remote everything. Suddenly, the idea of one giant, echoey room didn’t feel so freeing. It felt like a headache with no doors.
House Beautiful explains that more homeowners are now craving defined spaces, acoustic privacy, and better boundaries. And so, the open floor plan is evolving, less “wide open” and more “strategically open.”
Zoned Living: The New Buzzword
Welcome to the age of zoned design, where open spaces are still connected, yet subtly divided by purpose.
Think of it as a room-within-a-room design. Instead of closing off areas completely, you use furniture, built-ins, floor treatments, or ceiling details to create distinct “zones” for cooking, lounging, or working.
This approach maintains the flow of open-concept living with a little more… structure and sanity.
A sectional sofa might signal the start of the living room. A kitchen island defines the cooking zone. A decorative screen adds some dignity to your WFH setup. No drywall required.
Apartment Therapy reports that “multifunctional spaces are the future of home design,” especially for people who need to flex throughout the day.
Kitchens Are Still the Star; Only Now They’re Smarter
Let’s talk about the heart of the home: The kitchen.
In traditional open plans, kitchens were wide open, always on display, and rarely quiet. With the new semi-open wave, homeowners are rethinking how kitchens interact with the rest of the living space.
Many restaurants favor zoned layouts, designating specific areas for different tasks. Why not take a page from Ramsay’s Kitchen in Boston? Owned by British celebrity chef Gordon Ramsay, the zoned kitchen layout is chef’s kiss (excuse the pun).
When it comes to luxury kitchen remodeling in Boston, the restaurant is ahead of the game. And kitchen remodeling services are paying close attention. They’re creating elegant, functional layouts with custom cabinetry that blend into open layouts.
DOCA Boston suggests keeping the following in mind: A kitchen remodel is about creating a space where you can cook, entertain, and make memories.
High-quality materials, natural stone countertops, and wine storage are part and parcel of a dream kitchen. Now, it’s entirely possible with the right design team helping you through the entire process.
Semi-Open is the New Open
Designers are embracing semi-open layouts, spaces offering both connection and separation. It’s an open concept… with boundaries.
How It Works:
- Partial walls or pony walls break up space without closing it off.
- Glass partitions that let light flow while adding acoustic control.
- Sliding or pocket doors can open for parties and close for privacy.
- Double-sided fireplaces or bookcases act as smart, stylish dividers.
Good Housekeeping notes that “closed concept” layouts are making a soft comeback. Not full-on compartmentalization, but strategic segmentation.
Because sometimes you want to cook dinner while chatting with your guests. And sometimes you don’t want to hear your partner rehearse their webinar intro for the 12th time.
What Gen Z Wants
Believe it or not, Gen Z is already shaping housing trends, and their influence is cozy, nostalgic, and a little cottagecore.
Veranda reports that younger homeowners want spaces that feel warm and curated. Open plans can feel too sterile or showroom-like, particularly on camera.
The result? A push for nooks, cozy corners, and separate dining rooms (gasp!) where people can connect IRL.
So if your teen begs for a book nook and your kitchen doubles as a Zoom set, zoning can deliver both function and flair.
Walls Aren’t the Enemy
The open floor plan isn’t dead. It’s just matured.
Today’s homeowners are seeking balance. We want light and flow, and a break from the chaos. We love our families. Still, sometimes we want a door between us and their Wednesday night karaoke session.
By incorporating zoning, smart storage, acoustic elements, and thoughtful layouts, you can have the best of both worlds.

Recent Comments